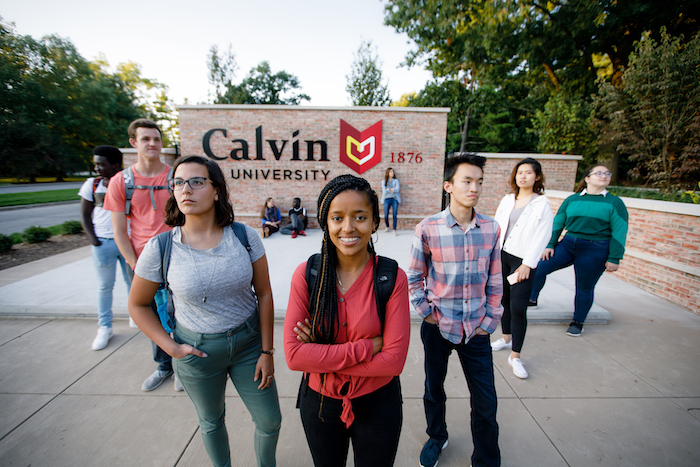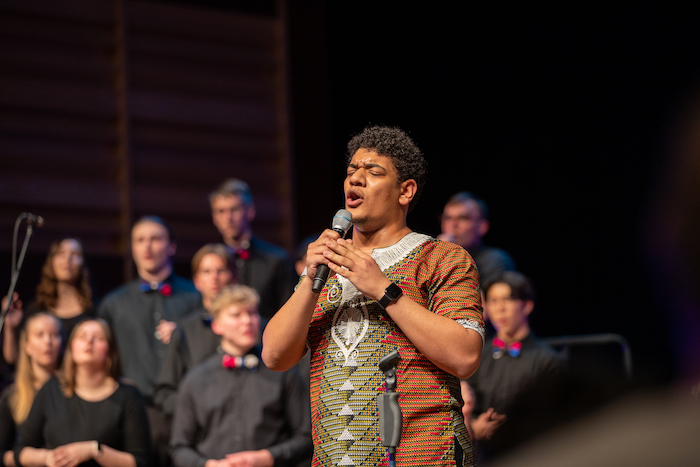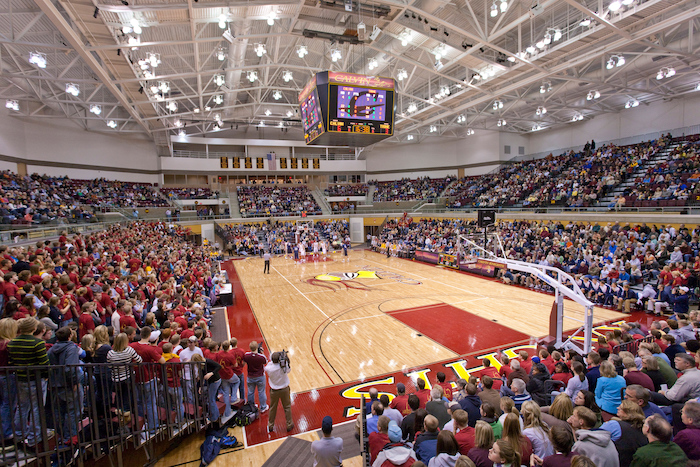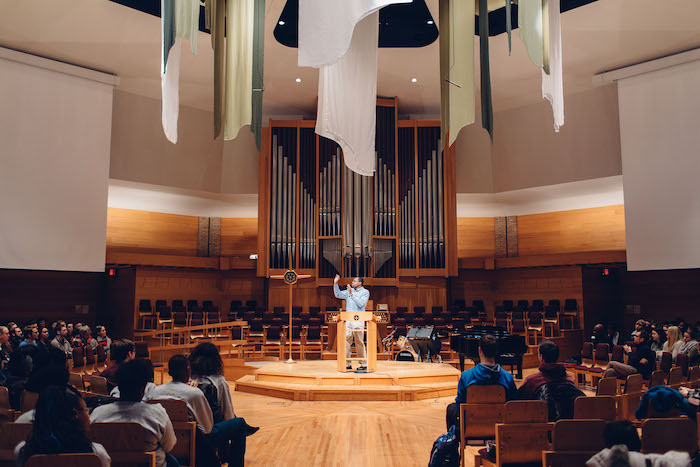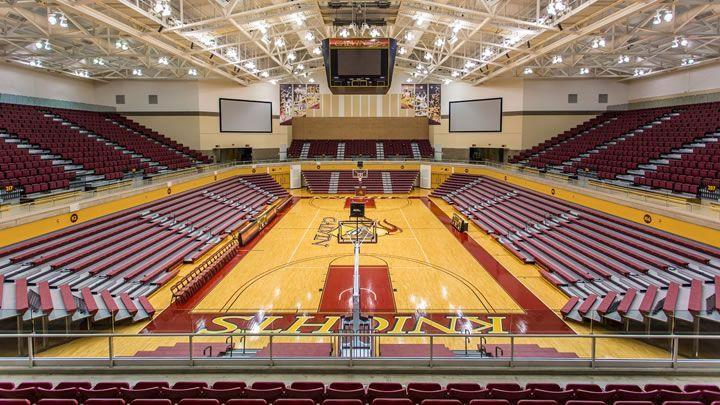The 5,000 seat arena is home to the Knights basketball and volleyball teams.
All seats on the concourse level have arm rests and seat backs while the lower level has all traditional bench bleachers. Within the arena are five team locker rooms, two visiting team locker rooms, fitness classroom, classroom, conference room, hospitality suite and a state-of-the-art athletic training center.
Other details:
- The arena seating capacity is highly flexible, depending on bleacher configuration, but is approximately 5,000 for major events
- 40% of the seats are bleachers, and 60% of seats have backs
- Four full-sized basketball courts when bleachers are retracted so that men and women, junior varsity and varsity can practice concurrently
- Two weight room facilities
- Fitness Center for the general student body, faculty and staff is 10,000 square feet
- Fitness weight room for classes and members of Calvin’s 21 varsity teams is 8,000 square feet
- Athletic training room (VN137) provides state-of-the-art treatment and rehabilitation to student-athletes.
- 10 locker rooms for students and staff
- The 38'H x 80'W climbing wall in the main lobby—by EntrePrises Corp. (world leader in climbing walls)—contains many innovative features
- Hospitality suite overlooking arena floor with seating for 40
- First game held January 7th, 2009
Accessibility Info
Accessible parking, automatic door opener, accessible entrance, barrier-free restrooms, elevators and stage has ADA ramp.
Parking Info
Convenient parking available in Parking Lot 6 and Parking Lot 7.


